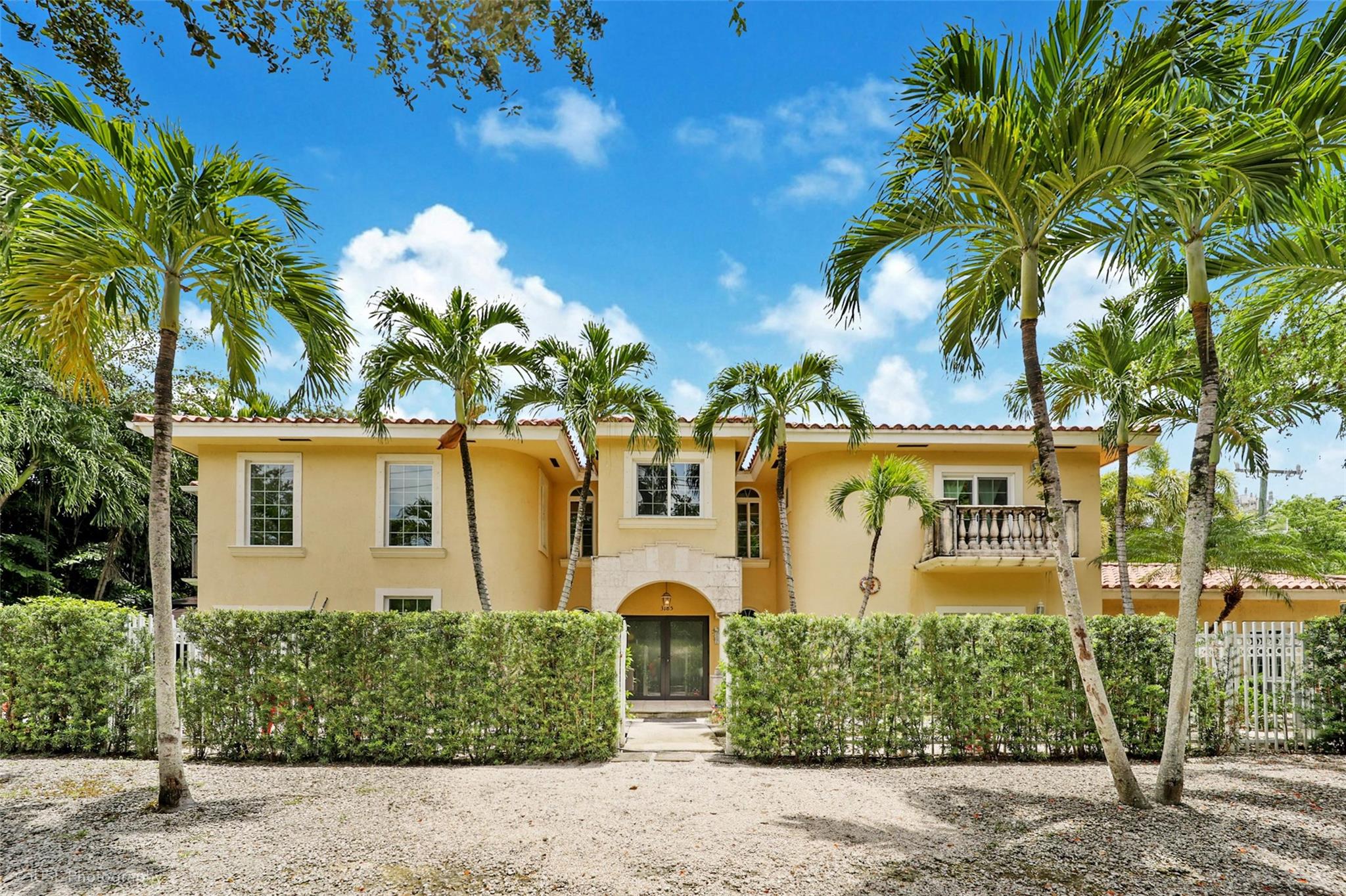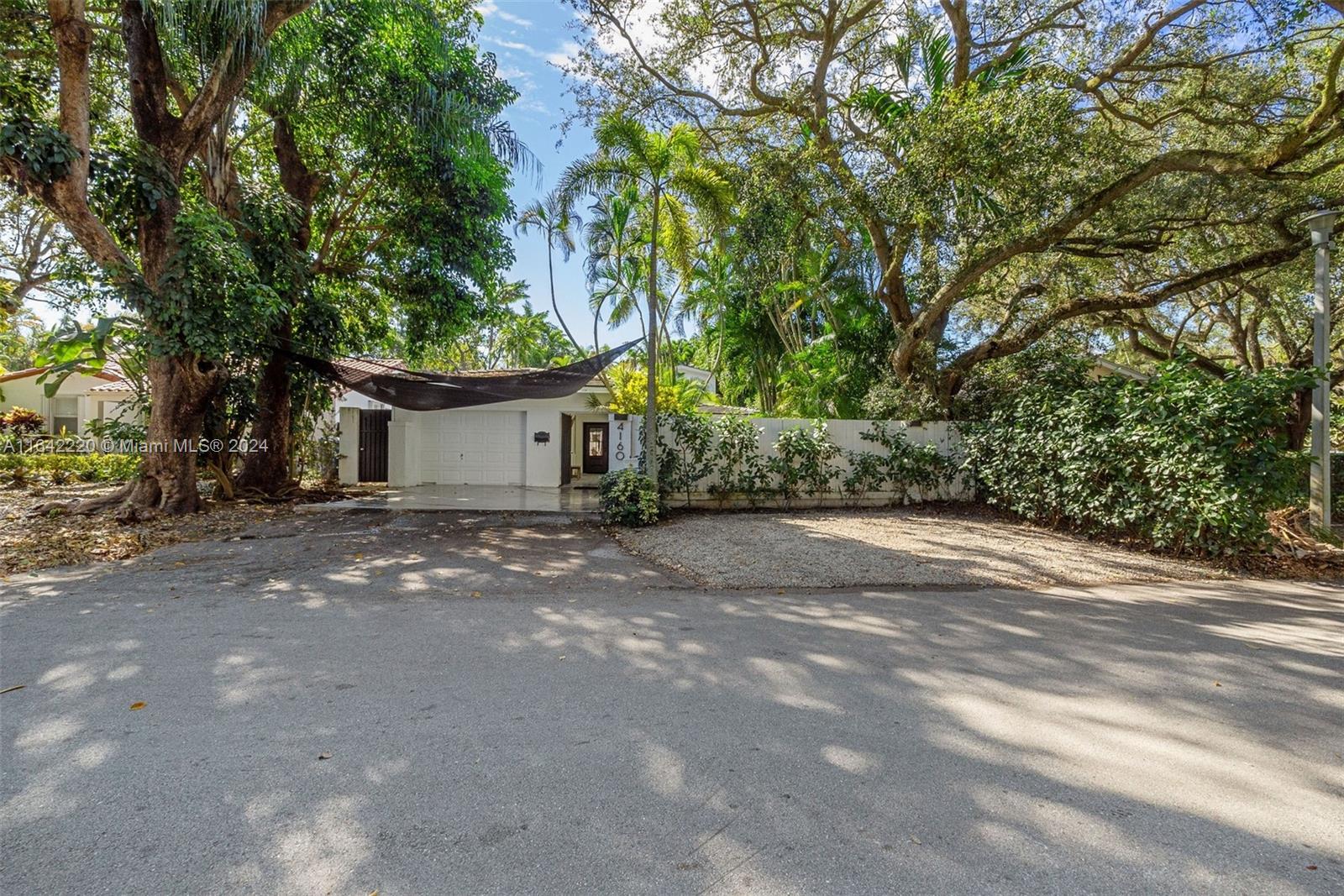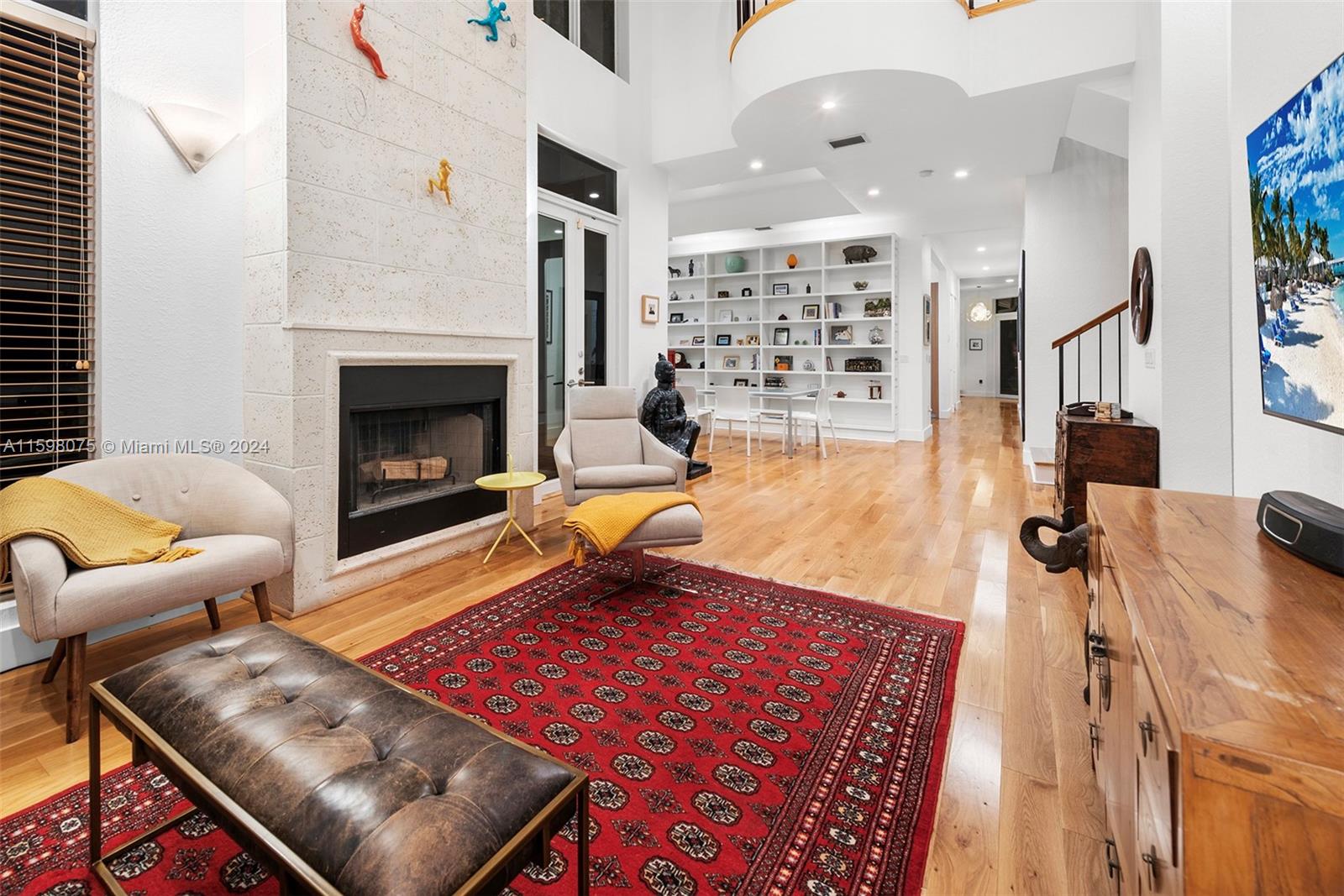4190 Battersea Rd
- Miami, FL 33133
- $3,250,000
- 3 Bed(s)
- 3.5 Baths
- 3,385 Sqft.

Located in the highly sought after and exclusive Gables Club, this beautiful almost 3000SF unit offers unobstructed views of Biscayne Bay and the Miami skyline. With private elevator entry to the open living, dining, and entertainment spaces, the unit has beautiful wood/ stone flooring, custom cabinetry, custom display units for art, and well-designed storage closets. The 3 Bedroom/2.5 Bathroom unit has 1 bedroom converted to a home office/den. The primary suite has a sitting area, a large walk-in closet, well appointed master bath with dual sinks, separate shower and tub, and separate toilette area. The top-level amenities include a newly renovated restaurant, multiple gyms, tennis courts, spa, hair salon, 2 pools, putting green and dog park. Come enjoy the lifestyle of The Gables Club!
The multiple listing information is provided by the Miami Association of Realtors® from a copyrighted compilation of listings. The compilation of listings and each individual listing are ©2023-present Miami Association of Realtors®. All Rights Reserved. The information provided is for consumers' personal, noncommercial use and may not be used for any purpose other than to identify prospective properties consumers may be interested in purchasing. All properties are subject to prior sale or withdrawal. All information provided is deemed reliable but is not guaranteed accurate, and should be independently verified. Listing courtesy of: One Sothebys International Realty. tel: 305-666-0562
Real Estate IDX Powered by: TREMGROUP
The multiple listing information is provided by the Miami Association of Realtors® from a copyrighted compilation of listings. The compilation of listings and each individual listing are ©2023-present Miami Association of Realtors®. All Rights Reserved. The information provided is for consumers' personal, noncommercial use and may not be used for any purpose other than to identify prospective properties consumers may be interested in purchasing. All properties are subject to prior sale or withdrawal. All information provided is deemed reliable but is not guaranteed accurate, and should be independently verified. Listing courtesy of: One Sothebys International Realty. tel: 305-666-0562
Real Estate IDX Powered by: TREMGROUP
Recomend this to a friend, just enter their email below.









