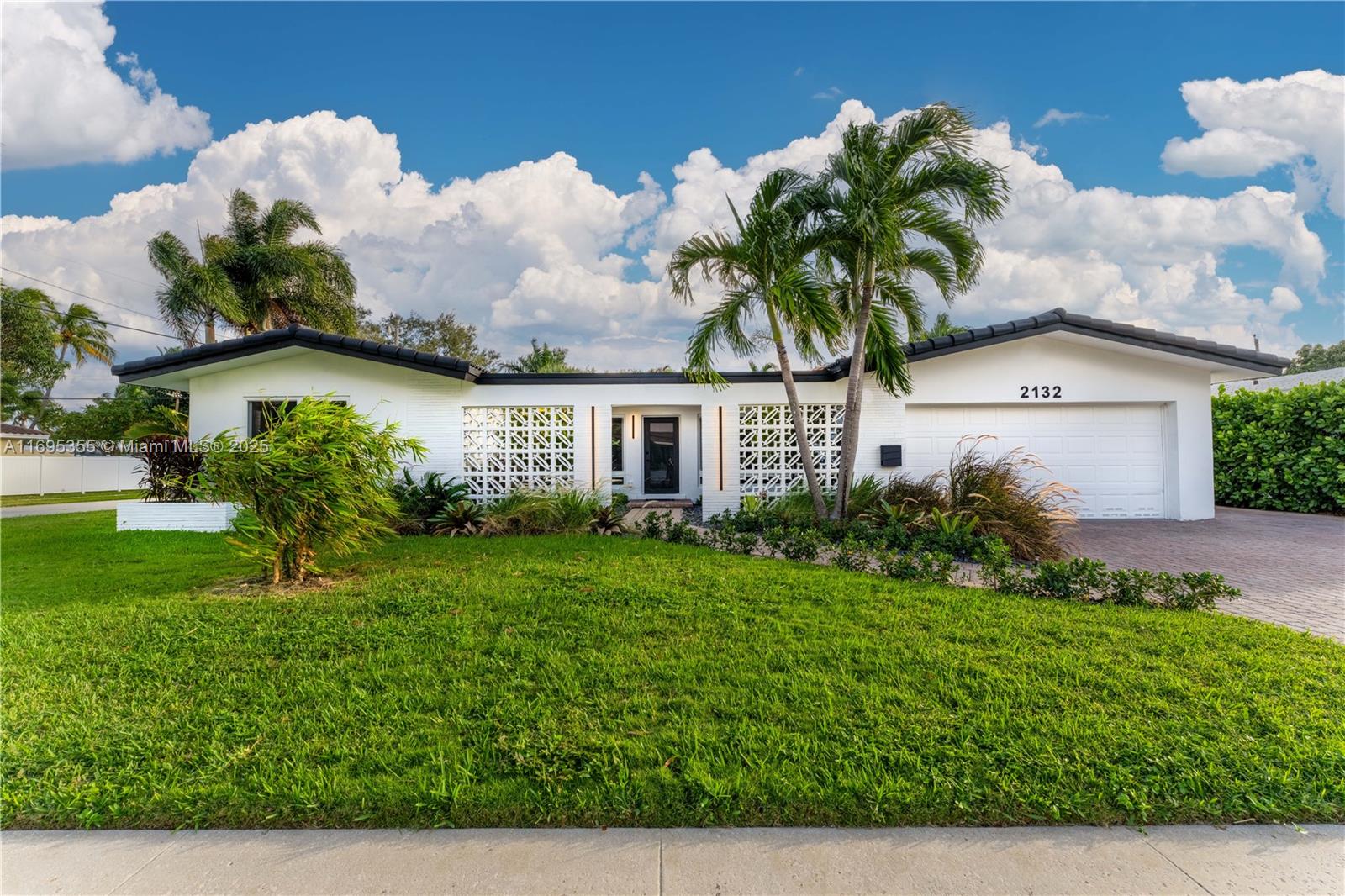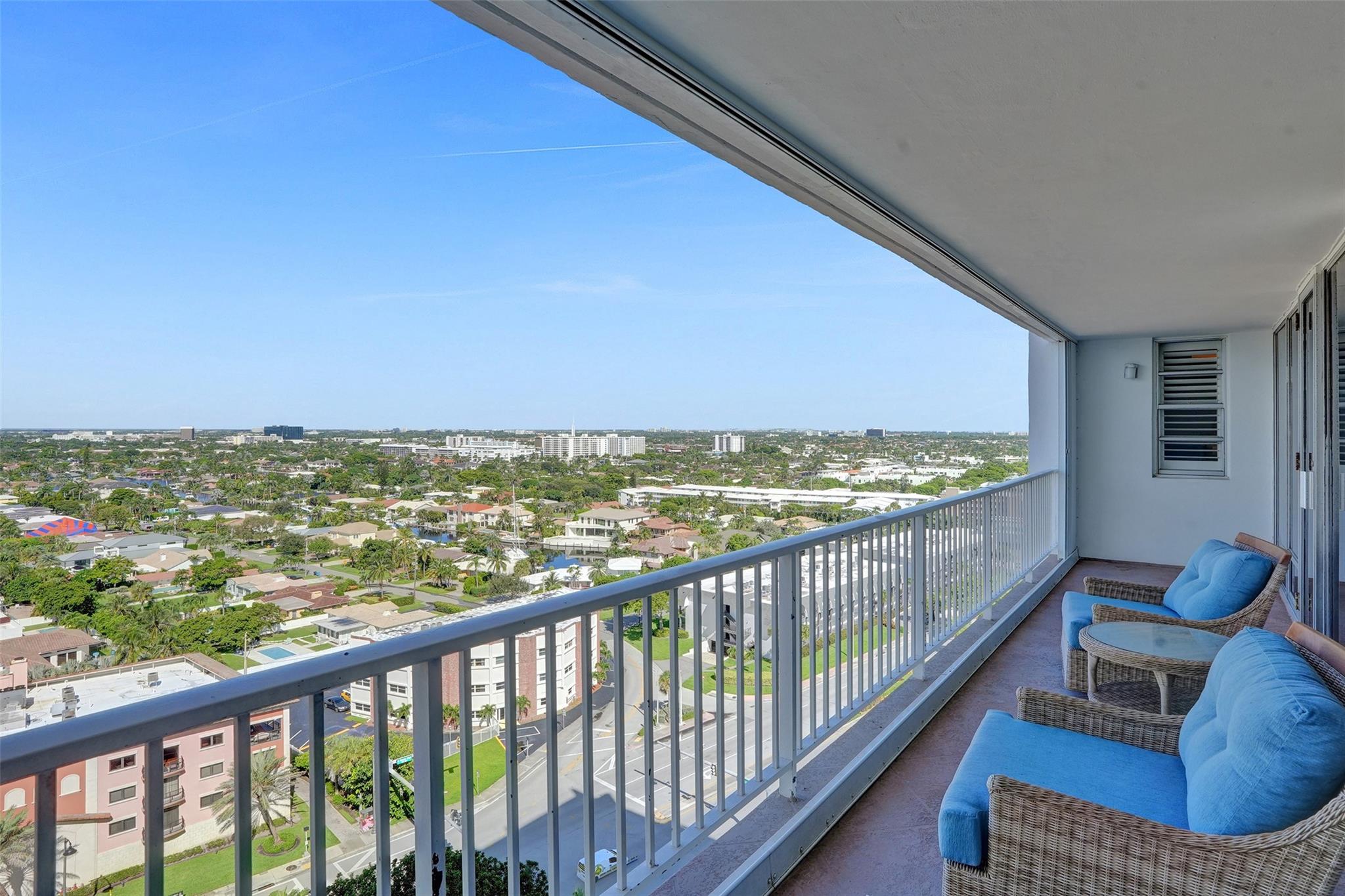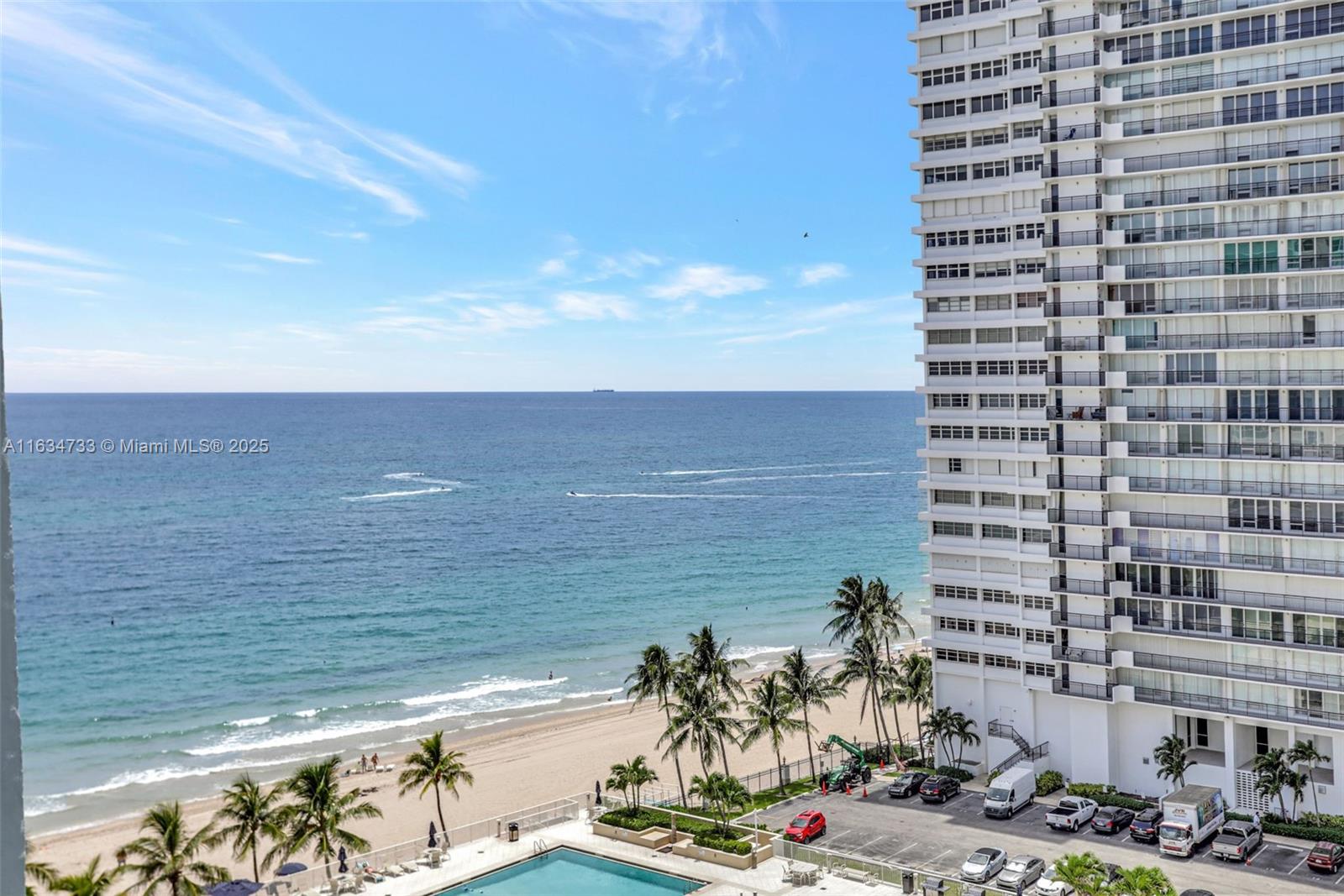2132 NE 63rd St
- Fort Lauderdale, FL 33308
- $1,080,000
- 4 Bed(s)
- 3 Baths
- 1,770 Sqft.

Exceptional value in Imperial Point! **NEWLY PRICED ***This 3-bed, 2-bath home with a split floor plan and 2-car garage combines style and practicality. Recent upgrades include a new tile roof (2023), Cat 5 rated accordion shutters, and a new insulated impact garage door—qualifying for insurance credits. Polished terrazzo floors, a wood accent wall, solid wood doors with sleek hardware, WiFi-controlled lighting, and open-concept living add modern comfort with mid-century charm. Sliding glass doors open to a solar-heated pool and a lush, private backyard with stunning nighttime lighting. Extras include lawn irrigation sprinklers on a separate meter, inside laundry, and ample parking with a circular drive. Don’t miss this incredible opportunity—schedule your private tour today!
The multiple listing information is provided by the Miami Association of Realtors® from a copyrighted compilation of listings. The compilation of listings and each individual listing are ©2023-present Miami Association of Realtors®. All Rights Reserved. The information provided is for consumers' personal, noncommercial use and may not be used for any purpose other than to identify prospective properties consumers may be interested in purchasing. All properties are subject to prior sale or withdrawal. All information provided is deemed reliable but is not guaranteed accurate, and should be independently verified. Listing courtesy of: Redfin Corporation. tel: (561) 708-4105
Real Estate IDX Powered by: TREMGROUP
The multiple listing information is provided by the Miami Association of Realtors® from a copyrighted compilation of listings. The compilation of listings and each individual listing are ©2023-present Miami Association of Realtors®. All Rights Reserved. The information provided is for consumers' personal, noncommercial use and may not be used for any purpose other than to identify prospective properties consumers may be interested in purchasing. All properties are subject to prior sale or withdrawal. All information provided is deemed reliable but is not guaranteed accurate, and should be independently verified. Listing courtesy of: Redfin Corporation. tel: (561) 708-4105
Real Estate IDX Powered by: TREMGROUP
Recomend this to a friend, just enter their email below.









